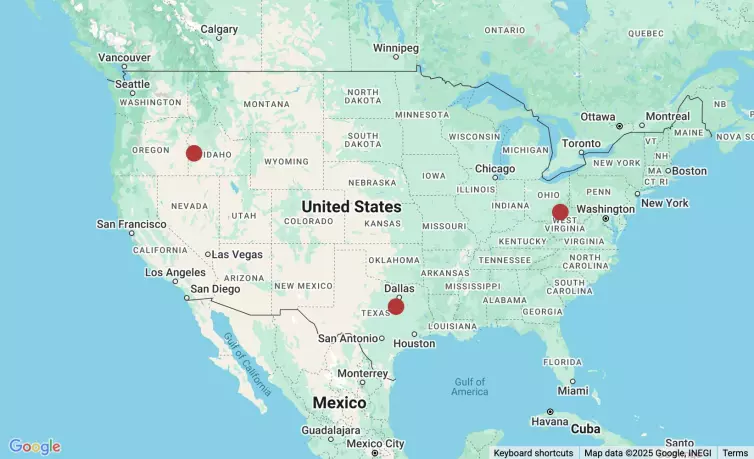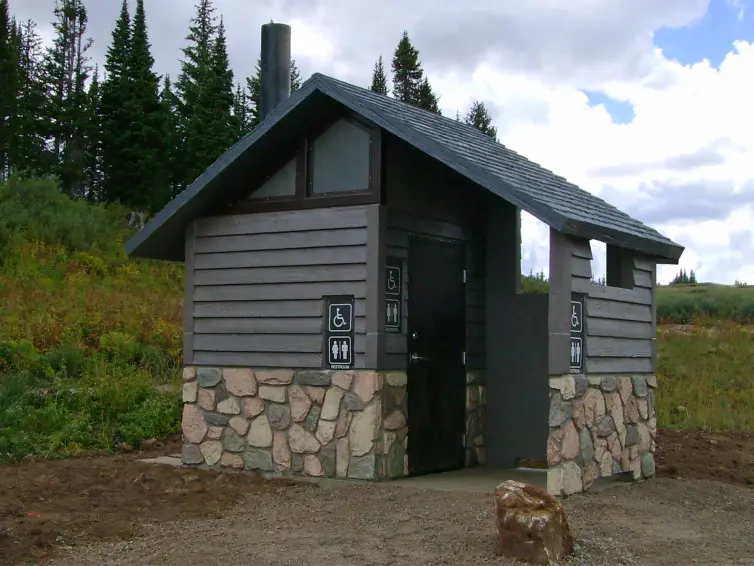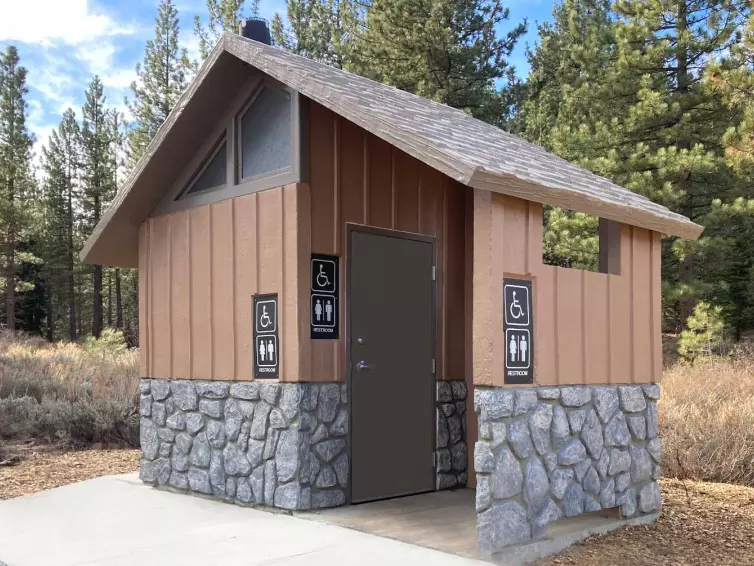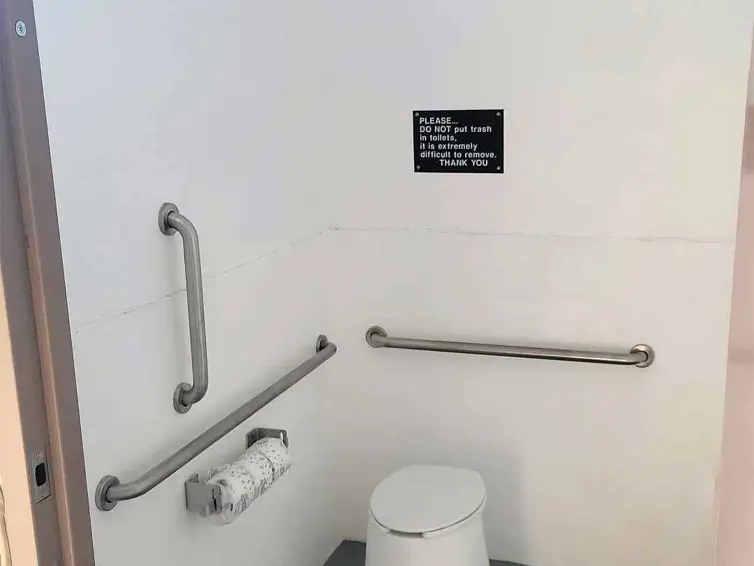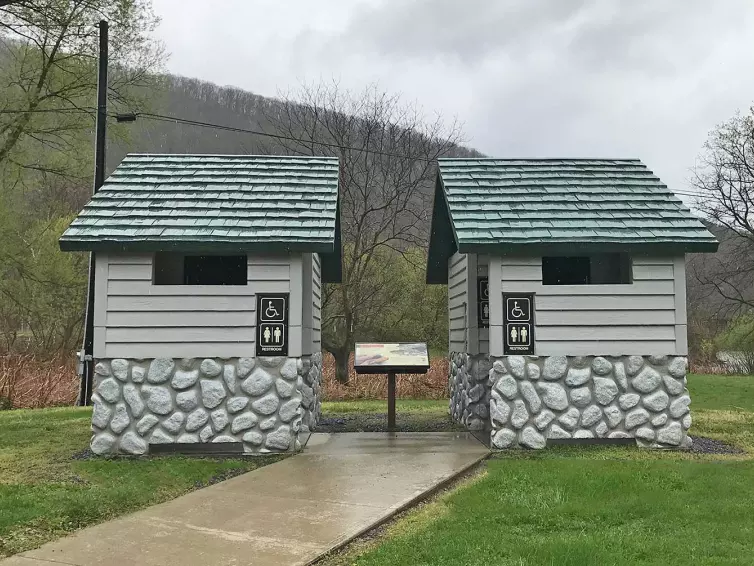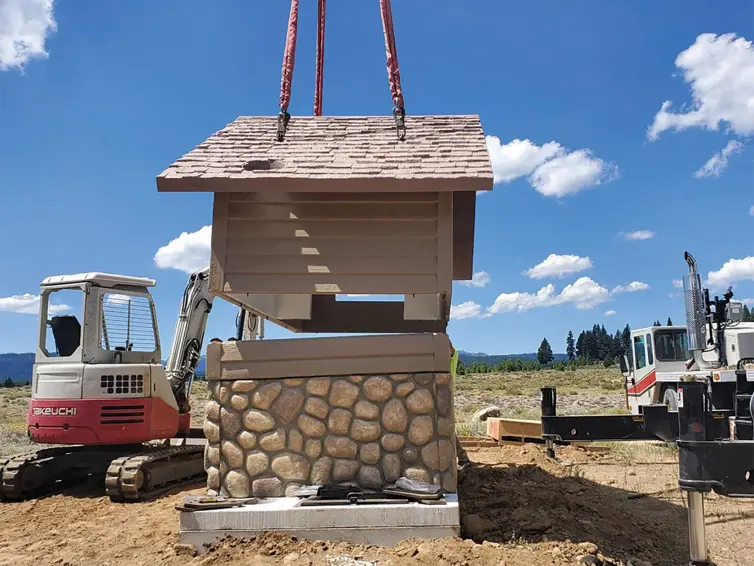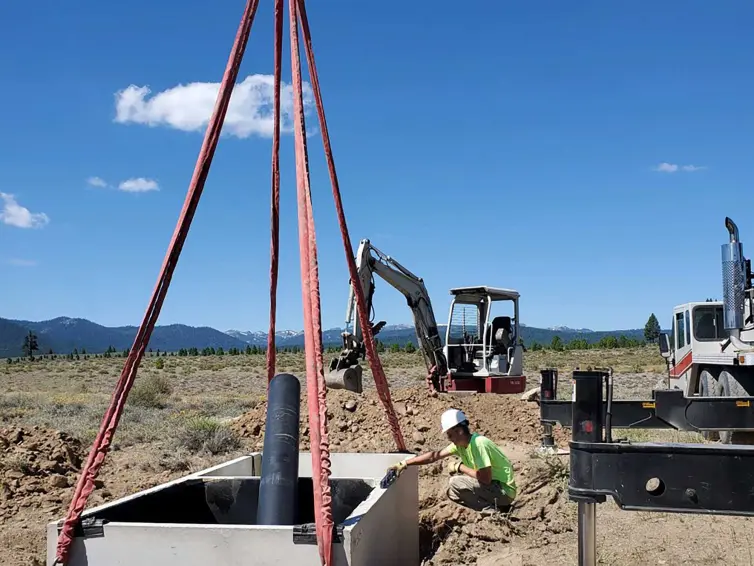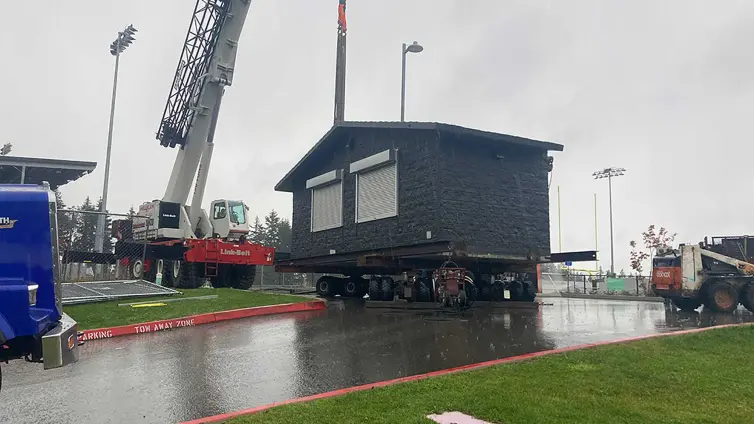The Rocky Mountain is manufactured with steel-reinforced precast concrete and available in a variety of textures and colors to complement existing architecture. The structures are simple to install, easy to maintain, and vandal resistant.
The 6’ 6” x 14’ 8” Rocky Mountain is a single-user waterless restroom and includes one ADA toilet riser with seat, ADA grab bars, one waste clean out hatch, and one 1,000-gallon concrete waste vault.
Key Benefits
- Simple to Install: Minimal site preparation needed and can typically be in use on the day of installation.
- Easy to Maintain: The all-concrete construction will withstand rot and corrosion and allows for easy cleaning and lower operational costs.
- Vandal Resistant: Interiors are designed to resist abusive wear and maximize the structure’s service life.
Rocky Mountain Floorplan
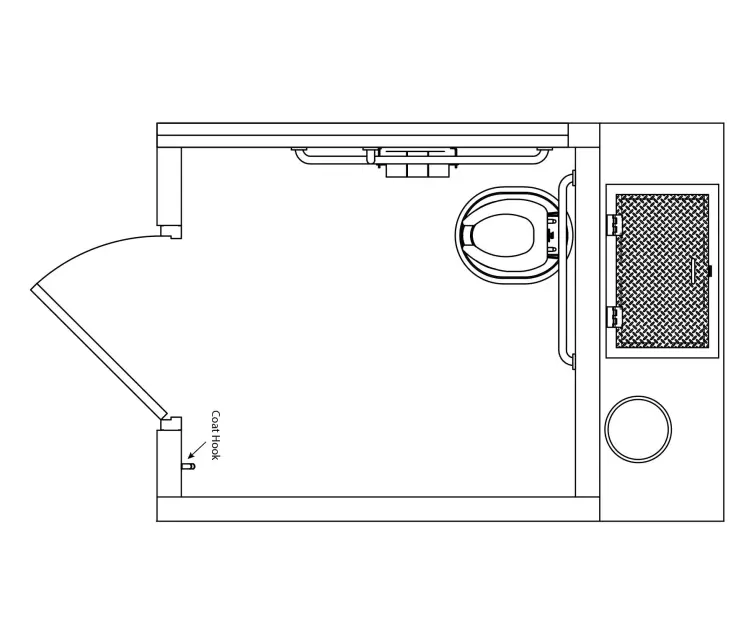 Drawing for reference only.
Drawing for reference only.
Standard Features
The Rocky Mountain standard features are listed below. Also available are a variety of added cost options available to suit your particular needs. Contact us for more information.
Simulated board and batt upper and rock lower textured walls with simulated cedar shake texture roof.
White plastic toilet riser with lid.
Stainless steel grab bars and ADA-compliant signage with Braille.
Toilet paper holders, coat hooks, and door stops.
Polyethylene lined concrete vault.
What is Sweet Smelling Technology (SST)
Designed and placed to ensure an unobstructed airflow over the top of the vent stack for passive ventilation.
The location of the wall vent and orientation of the building takes advantage of the unobstructed airflow.
The positive continual air flow carries the vault air out through the vent pipe keeping the building odor-free.
Benefits of SST
Enhance user experience
Reduce waste in the park
Reduce maintenance
Increase return on investment
Resources and Specifications
- Rocky Mountain Drawings (Left Hand)242.35 KB
- Rocky Mountain Drawings (Right Hand)243.12 KB
- Single Vault Stub Up Drawing1.12 MB
- Single Vault Placement Diagram660.06 KB
- Rocky Mountain Specifications200.08 KB
- Rocky Mountain Installation164.54 KB
- CXT Vault Maintenance Manual435.07 KB
- CXT Building Truck Configuration1 (Flatbed)490.89 KB
Gallery
Ordering and More Information
Learn more about this product, complete our short contact form to connect with our expert team.
Contact L.B. Foster Regional RepresentativesDelivered Throughout the United States and Canada
Our three plants, located in Idaho, Texas, and West Virginia, have ISO 9001:2015 and PCI certications. Our concrete buildings are delivered complete and ready to use throughout the United States and Canada. Contact your regional sales representative to discuss your project and discover how we can meet your project needs.
