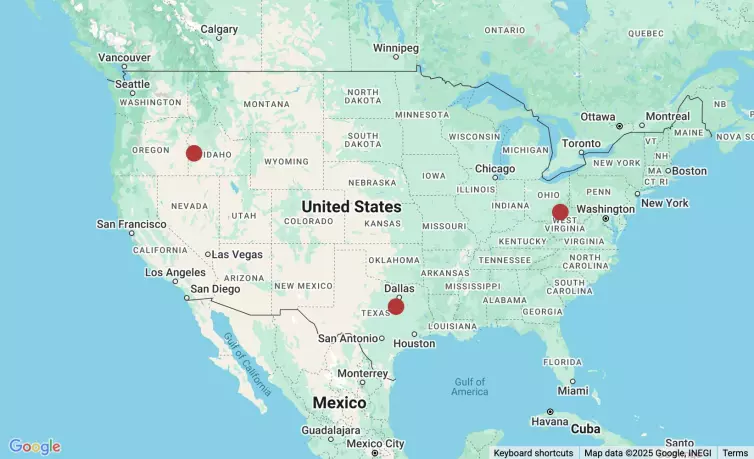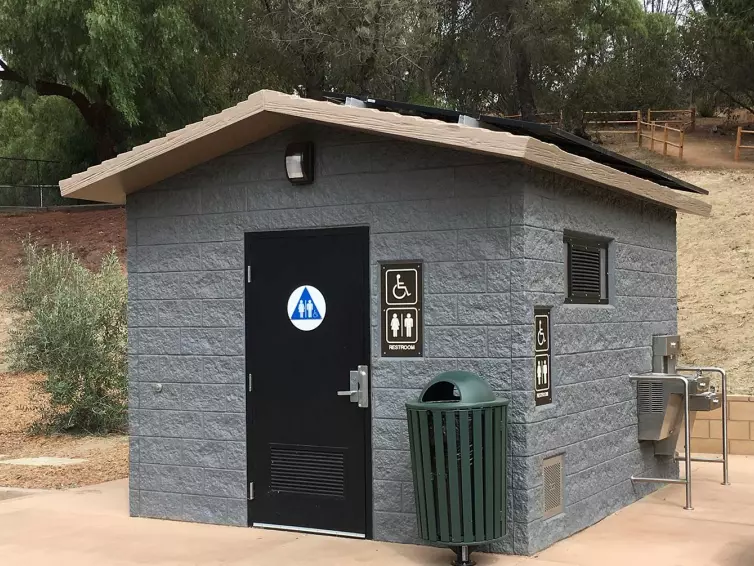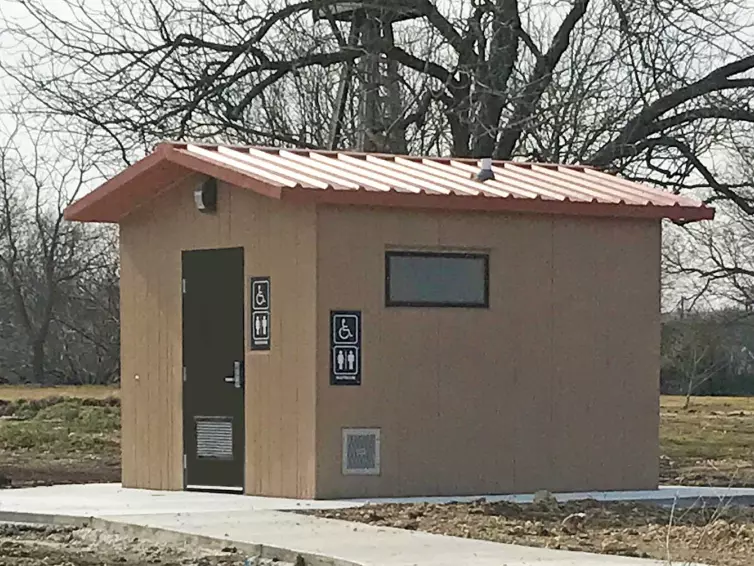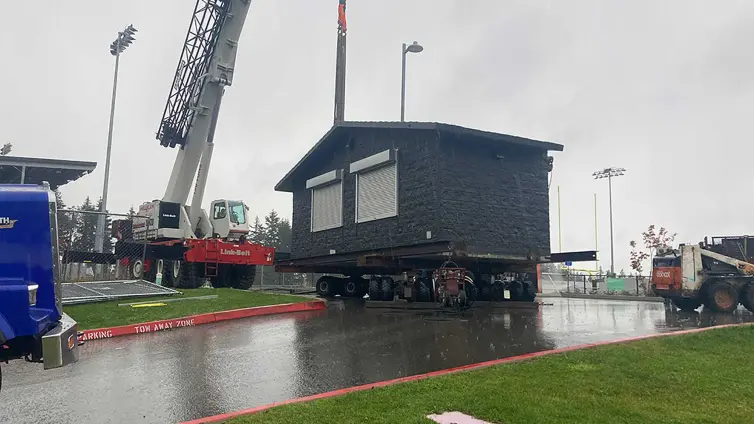The Ozark I is manufactured with steel-reinforced precast concrete and available in a variety of textures and colors to complement existing architecture. The structures are simple to install, easy to maintain, and vandal resistant.
The 10’ 6” x 12’ Ozark I has one single-user restroom and includes one ADA toilet, one sink, ADA grab bars, and interior and exterior lights.
Key Benefits
- Simple Installation: Minimal site preparation needed and can typically be in use on the day of installation
- Easy to Maintain: The all-concrete construction will withstand rot and corrosion, and allows for easy cleaning and lower operational costs
- Vandal Resistant: Interiors are designed to resist abusive wear and maximize the structure’s service life.
Ozark I Floorplan
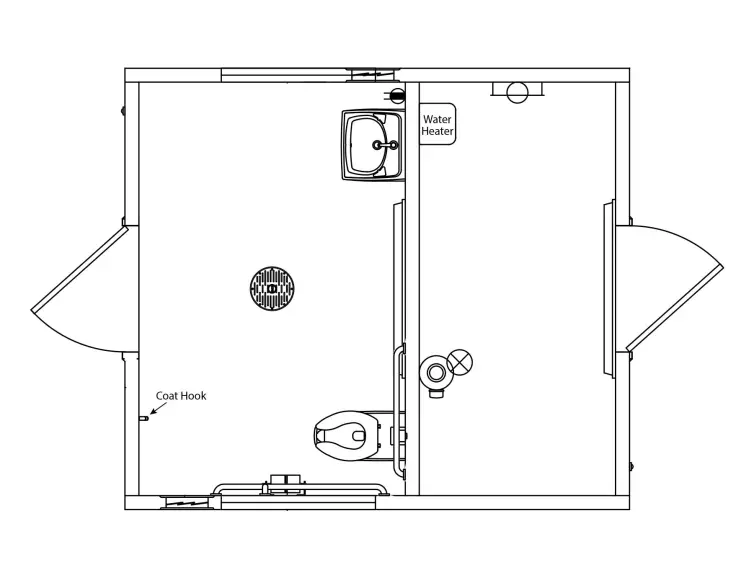 Drawing for reference only.
Drawing for reference only.
Standard Features
The Ozark I standard features are listed below. Also available are a variety of added cost options available to suit your particular needs. Contact us for more information.
Simulated barnwood texture walls with simulated cedar shake texture roof.
Vitreous china toilets and sinks.
Interior and exterior energy-efficient LED lighting.
4-gallon water heater.
Stainless steel grab bars and ADA-compliant signage with Braille.
Toilet paper holders, coat hooks, and door stops.
Resources and Specifications
- Ozark I Drawings441.60 KB
- Ozark I Stub Up Drawing119.23 KB
- Foundation Drawing200.24 KB
- Ozark I Specifications207.38 KB
- Ozark I Installation103.64 KB
- CXT Flush/Shower Maintenance Manual464.31 KB
- CXT Building Truck Configuration7 (Stepdeck)469.97 KB
Gallery
Ordering and More Information
Learn more about this product, complete our short contact form to connect with our expert team.
Contact L.B. Foster Regional RepresentativesDelivered Throughout the United States and Canada
Our three plants, located in Idaho, Texas, and West Virginia, have ISO 9001:2015 and PCI certications. Our concrete buildings are delivered complete and ready to use throughout the United States and Canada. Contact your regional sales representative to discuss your project and discover how we can meet your project needs.
